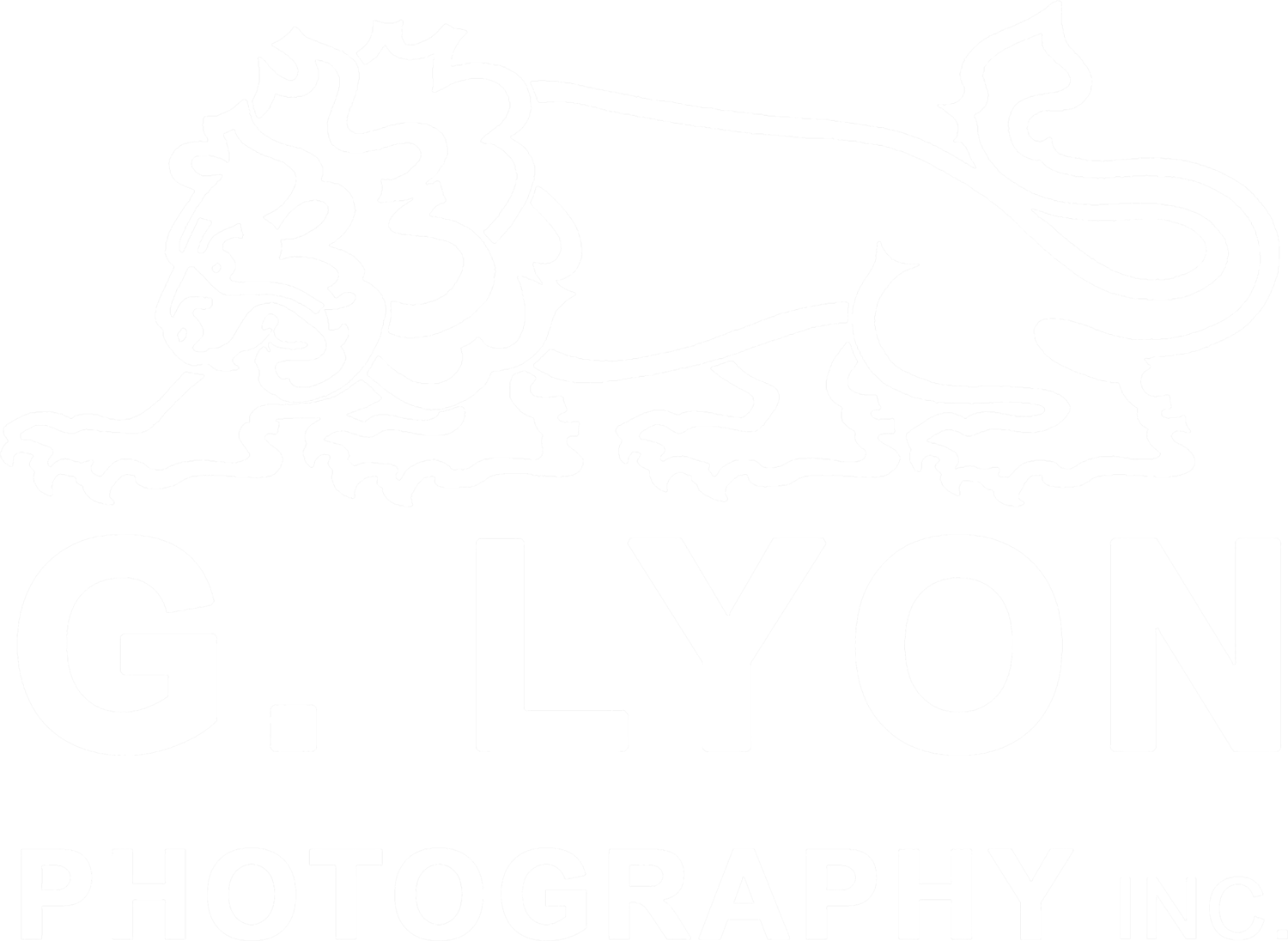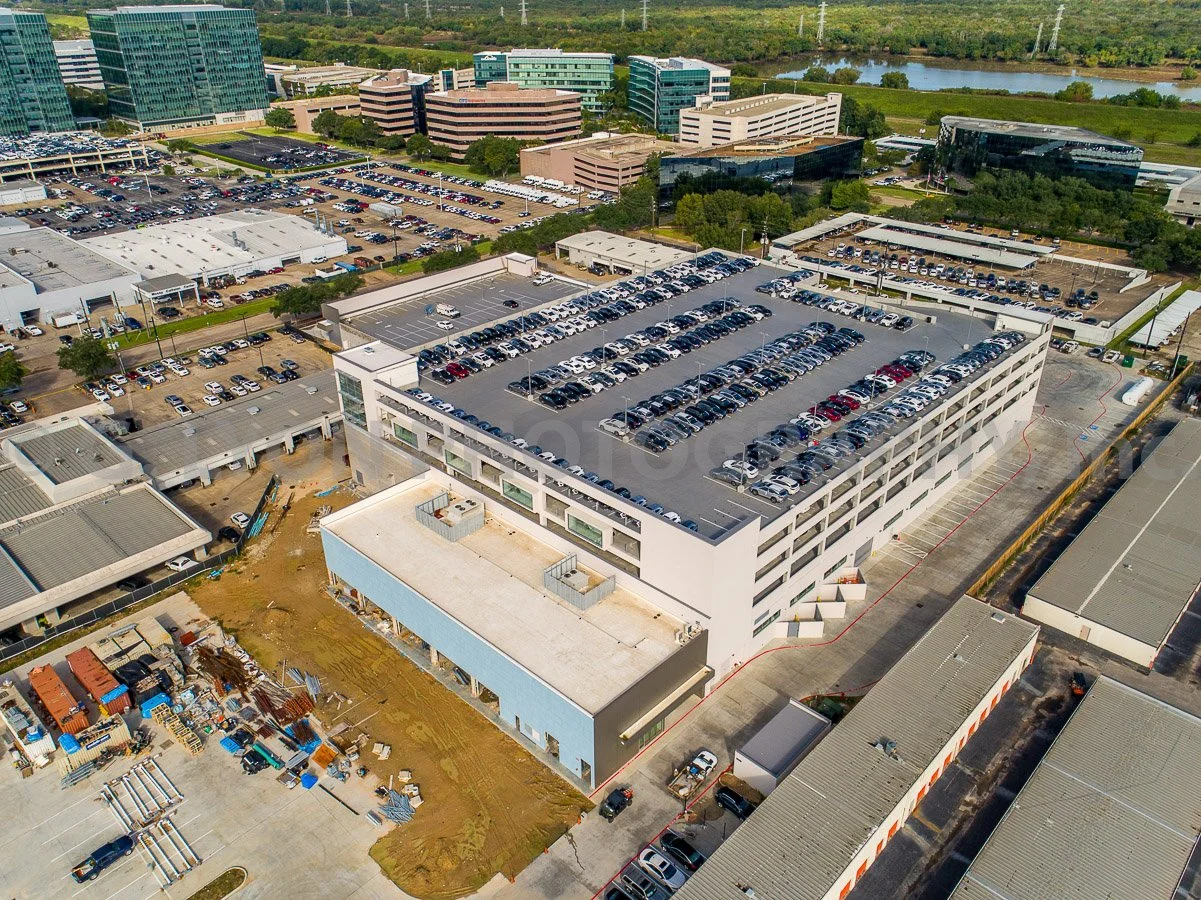Capturing GHX - Generation Park & Westside Lexus
GHX - Generation Park
GHX’s award-winning, 143,537-square-foot facility includes 121,000 square feet of warehouse and shop space and 22,500 square feet of office space.
Architect: Method Architecture
General Contractor: Burton Construction
Engineer: Dally + Associates
Location: Houston, Texas
Westside Lexus Phase I
Phase I of this project includes the new service center. Once Phase II is complete, Westside will be the largest Lexus dealership in Texas.
Architect: Goree Architects
Additional Team Members: Weir Enterprises, JAM Equipment, Trivium Advisors, Westside Lexus
Location: Houston, Texas
Energy Institute High School
This 110,000-square-foot building holds over 800 students on 12 acres of land. The unique school prioritizes collaboration and features a variety of informal learning areas.
Architect: VLK Architects
Location: Houston, Texas
The Travel Bug
Geoff recently captured this shot of the Mile High City while in Denver, Colorado.




